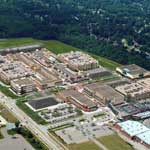21st Century
Crocker Park Development
The largest development in the City's history, Crocker Park is a cutting-edge, mixed-use town center with retail, office and residential space. A part of Phase 1 opened in November 2004 adjacent to the Promenade, near the intersection of Interstate 90, Crocker Road, and Detroit Road. When completed, it will consist of 1.7 million square feet of development including the already built Main Street with first floor shops and apartments and offices above.
The civic core of the development is a median park with fountains, chess boards, and areas for community events. By 2008, 70% of the original project was constructed or had final approval and the majority of the mixed use buildings containing retail, office, and apartments had been constructed and occupied.
In November 2007, voters approved an expansion of Crocker Park with another nearly 400,000 square feet of development planned for the land east of the Promenade Shopping Center. Ultimately, the project will contain 2.1 million square feet of development. For-sale housing continues to be constructed and sold inside the western perimeter of Crocker Park. A civic plaza and multi-purpose structure are planned as an additional venue for community events.
Major Facility Developments
Other major facilities developed in the last decade include:
Cleveland Clinic Lakewood Medical Center Phase 2
Crocker Corporate Center Office Building
Dave and Busters
Five Seasons Country Club
Hyland Software which has renovated 2 existing corporate buildings and built a number of expansions to keep up with their explosive growth
LACENTRE Conference Facility
Lutheran Home's Concord Reserve continuum of care campus
Paramount Tennis Club
Premier Physicians Medical Office Building
Q-Lab
Security Self Storage
University Hospital Health System
Westlake Service Center
In December of 2008, Crocker Road was connected with Stearns Road in North Olmsted to provide a direct link between Interstate 90 and Interstate 480 and an easier way for Westlake residents and businesses to access the airport and Ohio Turnpike.
Guidelines & Plans
In 2009, special design guidelines were incorporated for the Dover Village area of Westlake to build on the mid-century modern style of buildings in the center of town. The City acquired additional open space there. In 2010, a study of the City's commercial and industrial areas and trade area began, which shows that the City's non-residential development is evenly divided between retail, office, and industrial square footage. The City is also in the midst of updating its bike plan with the goal of making parts of the City more accessible and safe for pedestrians and cyclists.

